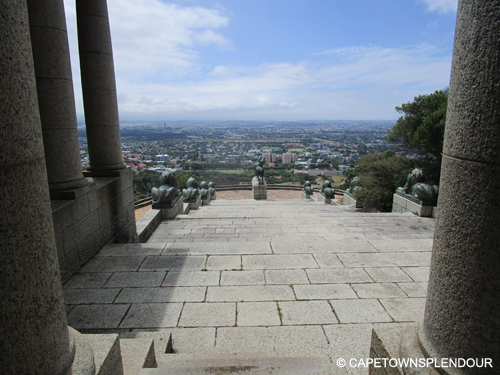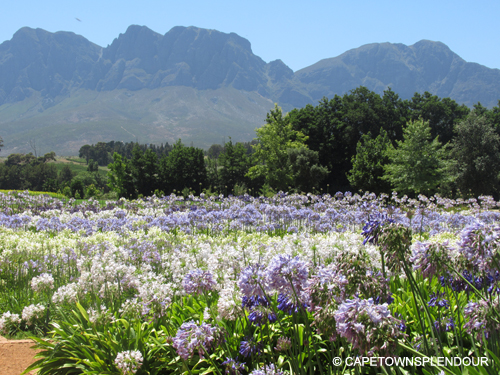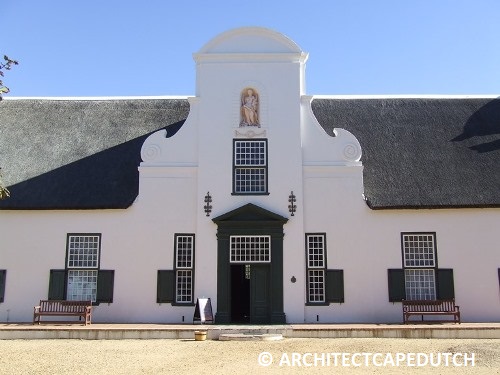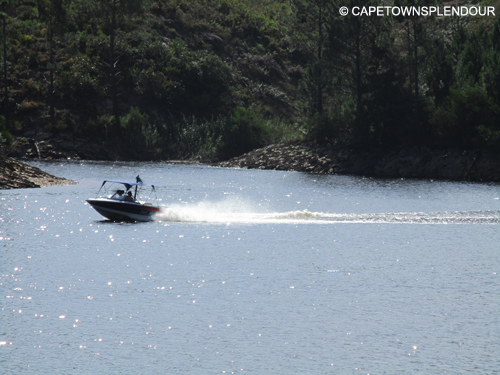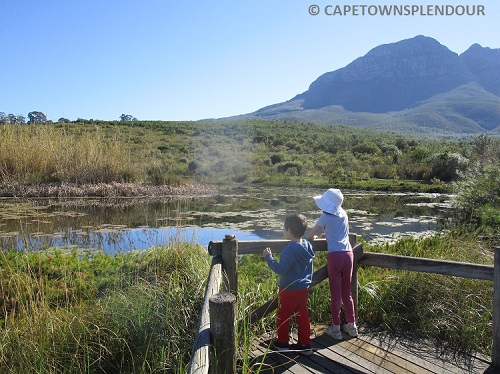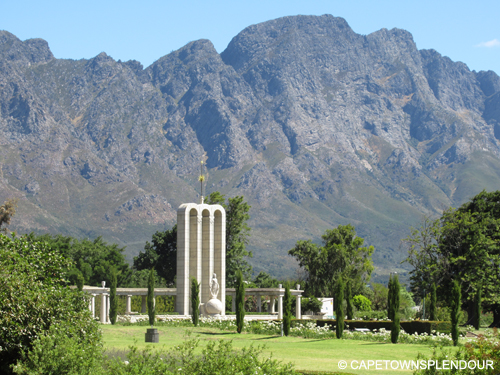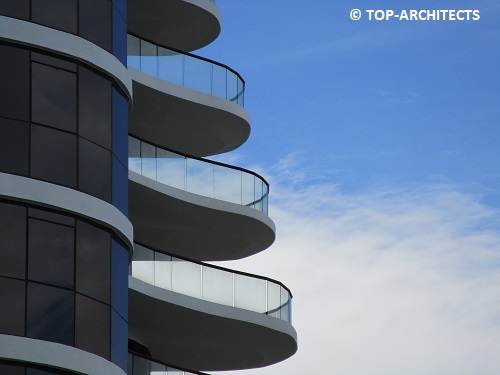THE CENTRAL GABLE

This gable is to be found at Meerlust farm inbetween Stellenbosch and Somerset West. The gable is of the baroque period, with no pillasters or pediment and with plaster copings on the edges. This is a relatively restrained example as most baroque gables were more embellished. The central gable is a key feature of all Cape Dutch buildings except some flat roof town architecture and the house at Uiterwyk.

The farmhouse at Morgenster is typical of the baroque style and is more elaborately decorated than the
gable at Meerlust.

The Lanzerac Hotel: After the baroque period, came the neoclassical period which was more restrained in its decorative elements
and plaster bands, while adding the elements of the pediment and supporting pillasters. The urns became a
way to create emphasis and rhythm. Sometimes scrolls were used instead.

The Rustenberg Farmhouse: In parrallel to the Baroque style houses nearer to Cape Town
were built in the Peninsula style including the main gable at Groot Constantia. This example is found
further afield near Stellenbosch and is unusual for the area.
THE WHITE OR CREAM WALLS

Neethlingshof Farm: The avaiability of lime from sea shells made whitewashing the obvious choice for finish of the walls. Sometimes red bricks were left exposed on the bases of the stoeps or over archways. These bricks are called "klompies".

Nedergburg Farmhouse: Today some of the Cape Dutch houses have beemn painted cream such as the manor home on Vergelegen farm as well as this beautiful building at Neederburg farm just outside of Paarl.

Manor House at Vergelegen Farm: This delightful home is painte cream and is set in one of the most beautiful gardens in Cape Town that is surrounded by a hexagonal walled courtyard.
THE SLIDING-SASH WINDOW & SHUTTERS

Boschendal Farmhouse: Sliding-sash windows were used on most of the Cape Duth house facades and were evenly spaced. The window top-pane slides over the lower pane. Shutters were often added to only the bottom pane as shown here on the East elevation at Boschendal manor house.

Babylonstoren: Sometimes the shutters span the full length of the aperture, such as this example at Babylonstoren at the base of Simonsberg Mountain. These shutters are varnished, but mostly the shutters were painted dark green along with the main window and door frames.
THE THATCH ROOF

Blaauwklippen: Thatch is madeo of tightly compated reeds or grass, and this was the method employed on all the early Cape Dutch houses. During the Victorian period, some of theses thatch roofs were replaced with sheet-metal roofs as its was considered more stylish at the time, and also prevented the hazard of fire.

BabylonstorenThe end gable walls provide and opportunity to waterproof the thatch against. Here shown the thatch roof at Babylonstoren which has been replaced in modern times. The low werf wall and curved gateway is also visible in this photo - two other key characteristics of the Cape Dutch style.
SYMMETRICAL FACADES

BoschendalThe facades were typically laid out in a symmetrical fashion with the main entrance door in the middle flanked by two narrow windows. The wings of the house were in turn puncuated by either one, two or three windows.
CURVED ENTRANCE GATES

Boshof Gates: Almost all the entrances to the farms were marked by two large white columns either side of the main gateway. The wall either side would curve up towards these posts, and sometimes they were curved in plan view as well...as at the gateway of Neethlingshof farm. Boshof gateway is a declared provincial heritage sight - shown here.

NEETHLINGSHOF GATES
Neethlingshof: The large curved entrance gates at Neethlingshof are a fine example of this stylisic element. The photo here is taken from within the farm looking outwards toward the road. Located just west of Stellenbosch.
THE BELL TOWER
 Muldersvlei:The bell tower is a key characteristic feature that is found on almost all the Cape Dutch farms.
It consisted of an archway and bell supported by two columns.
Muldersvlei:The bell tower is a key characteristic feature that is found on almost all the Cape Dutch farms.
It consisted of an archway and bell supported by two columns.

BELL TOWER AT RUSTENBERG
Rustenberg: Although the proportions of the tower differ from farm to farm, the configuration is always the same. This tower at Rustenberg farm is particularly tall.
MORE ON CAPE DUTCH
NEXT >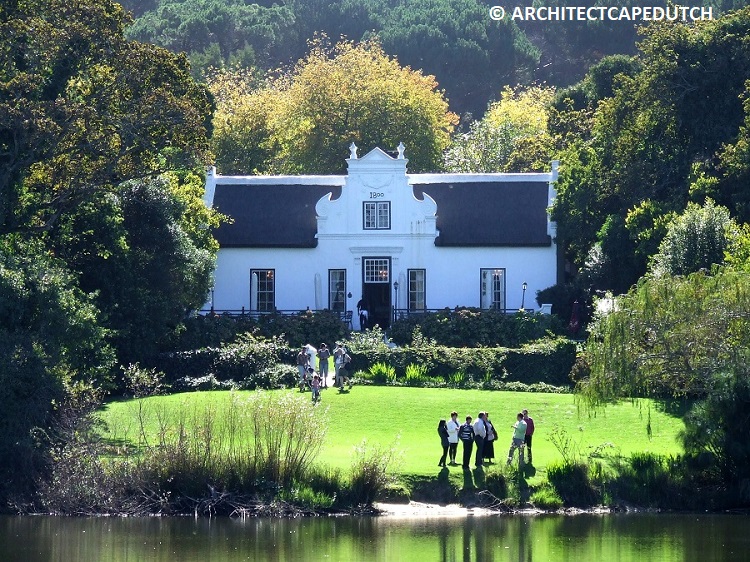
ZEVENWACHT
Overlooking a lake, the house has an unusually compact but well proportioned facade with only one window on the flanking wings. The gable is in the Neoclassical style and the house is located in Kuilsriver.

ZORGVLIET
The manor home at Zorgvliet is located between Stellenbosch and Franschhoek. The house is unusual in that there are doors on the side wings instead of only windows. Also somewhat unusual is the lack of shutters and the almost completely straight gable.
If you wish to see a similar style executed by other architects then go to this highlighted link to view more -

GROOT CONSTANTIA
No collection of Cape Dutch buildings would be complete without the farmhouse at Groot Constantia. The gable is in the Peninsula style whih is different from the Neoclassical style in that there is central protruding mid-section on the gable that is continuous with the wall of the house below, rather than the pilasters of the neoclassical style.

