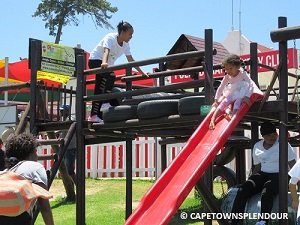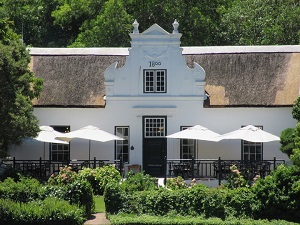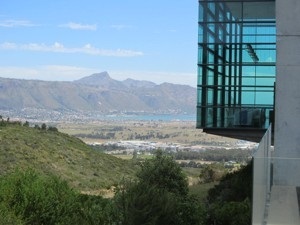MORE BY BEVERLEY HUI ARCHITECTS
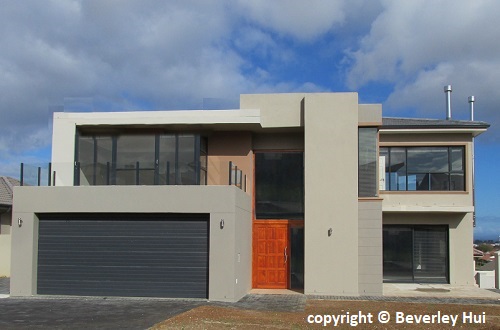
This two story contemporary house sits confidently on its site, with just the right tension between vertical and horizontal elements.

House wood is a country style home that was meant to have the feeling of a farmhouse. Timber shutters are the main stylistic element
that works with the clipped eaves metal pitched roof to create the desired effect.
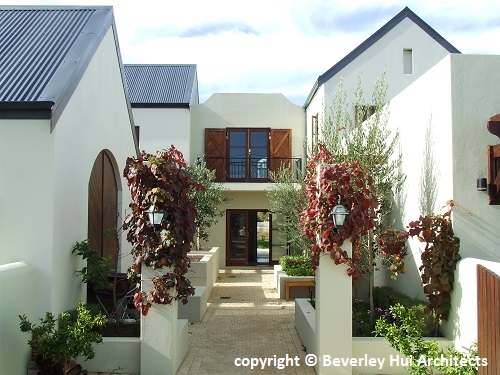
One enters the house through a couple of columns supporting a pergola with vines growing over it...and into a cost courtyard surrounded
by barn like structures.
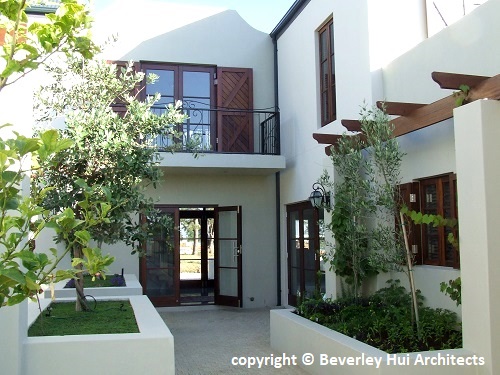
This is a closer view of the front of the house as one sees it entering the courtyard. A series of planters provides
perfect conditions for herbs and fruit trees to grow.
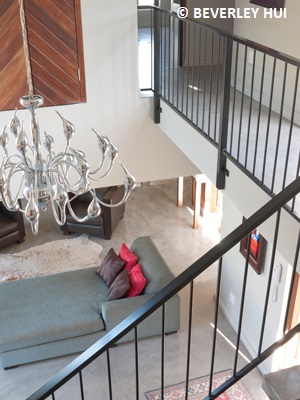
The entrance hall of the house provides immediate views of the fireplace and the double volume stairwell, with timber doors overlooking it.
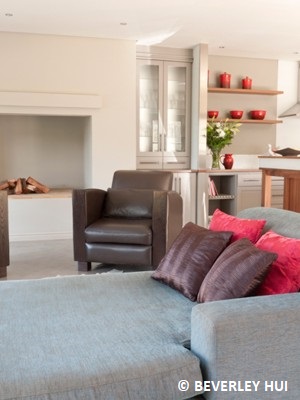
View of the fireplace from the lounge area. The kitchen is open plan with the living area, providig space and good flow to the design.
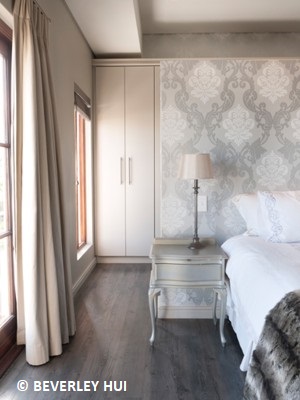
French touches carry through the interior of the entire house, and the master bedroom is one of the most successful spaces. A screen wall seperates the bed from an large walk-in wardrobe.
Visit
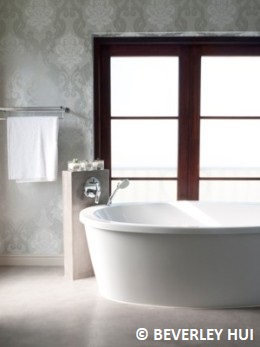
The bathroom compliments the master bedroom, as the same wall-paper continues through. The timber floor is replaced with stucco to provide a scene free from clutter.

Close-up of the entrance door at house van Zyl.
If you wish to read more about this designer, why don't you click on the highlighted link,
CLICK NEXT BUTTON TO SEE MORE
____________________________________NEXT >
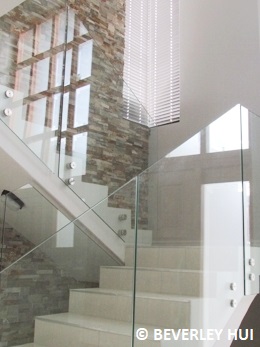
HOUSE VAN ZYL STAIR
The staircase at house van Zyl is finished with frameless glass giving it the glitz it deserves.
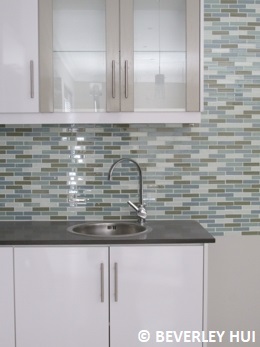
HOUSE VAN ZYL KITCHEN
The kitchen continues the light an neutral colour scheme, with a riven patterned tuquoise mosaic feature wall providing interest.
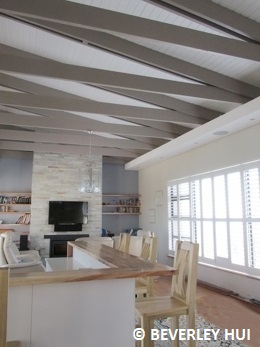
THE LOUNGE
The lounge area in the loft features an open truss roof with taupe coloured beams in a zig-zag configuration.

HOUSE RENISON
This is another interesting design by Beverley Hui architects for a plot in Somerset West, using the cape vernacular style.
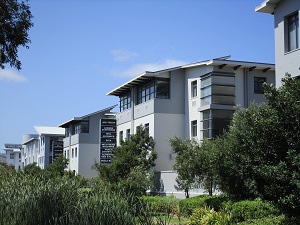
See more architects in Stellenbosch
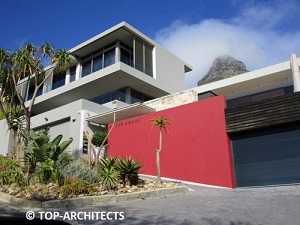
See more contemporary architecture.
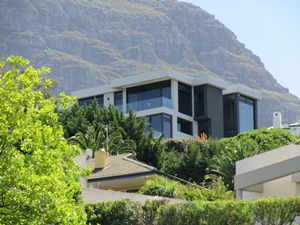
View more upmarket architects

View other residential architects somerset west
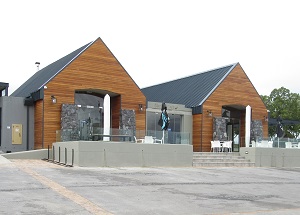
View more vernacular architects

HOUSE SCHOEMAN
This home was designed for a stand in the nearby town of Paarl. A modernised french provencal style was used.
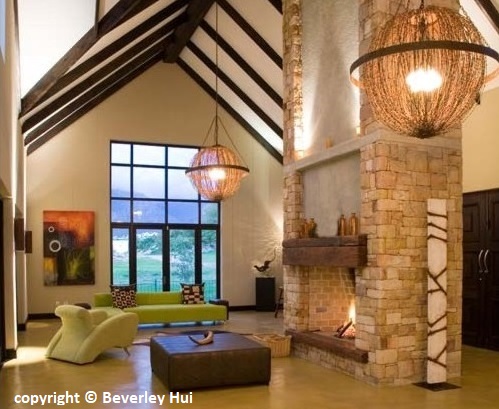
HOUSE MATLMAN INTERIOR
This home is located between Stellenbosch and Somerset West, and featured a warm colour scheme for the interior that was driven by great communication between the client and the architect.
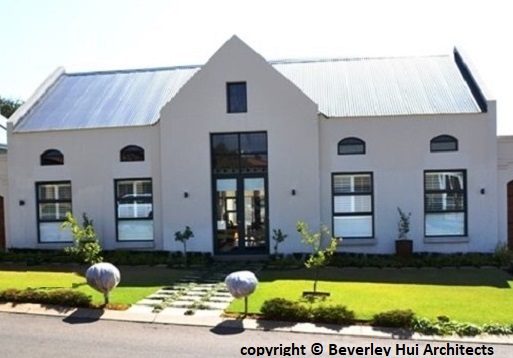
HOUSE BOTES
House Botes took the modern cape vernacular style to its highest levels by maintaining a highly symmetrical front facade and keeping the front of the house free of all extras - in similar essence to Cape Dutch buildings.



