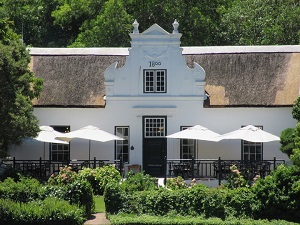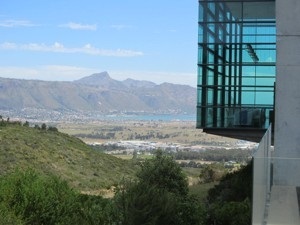MORE BY BEVERLEY HUI ARCHITECTS

This luxurious home is located on De Zalze winelands Golf Estate on the way from Somerset West to Stellenbosch. It is great example of a well-executed modern Cape Dutch style home.

Careful lighting design makes the house seem to glow at night. The front middle gable is punctuated by an arched window through which
the open plan roof trusses can be seen.
For other luxurious designs in the area click on...

A main feature of this unique home was the open plan roof truss design the regularity of which is broken by two gables. The trusses are carefully designed
to meet at the corners.
For other interesting designs in Somerset West click on...

True to the overarching mood and design concept of the interior, the staircase is twice curved and leads the eye up to the loft.
For more stunning photos of designs similar to this one visit
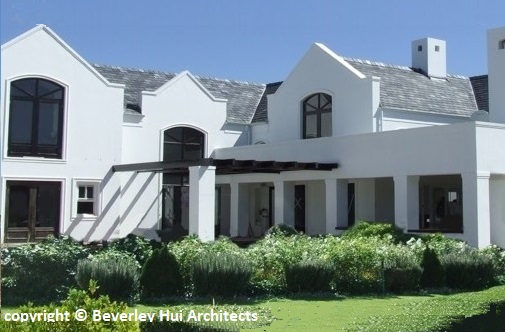
House Breytenbach is located in the same street as house Maltman. The fenestration was varnished in a very dark colour which was ahead of its time when built in 2007.
Also go to

The gentlemans lounge is accessible on entry to house Breytenbach. The monochromatic scheme gives full attention to the forms of the French style furniture and detailing.

Upstairs similar french touches in a neutral colour scheme provide a fairy tale like atmoshpere so little seen in homes these days.
Visit

The palladian house interpreted french influence in a different way focusing more on the shutters and flat arches. The sparkling swimming pool provides a great foreground for this stately home.

The garden of the palladian house features an emmaculate lawn surrounded by thriving indigenous vegetation. A hexagonal pergoda is the focal point of the garden, and the pool is built around this.
CLICK NEXT BUTTON TO SEE MORE
____________________________________NEXT >

PALLADIAN PERGODA
The hexagonal pergoda at the Palladian house was an original feature that did the setting justice. It was designed by Beverley Hui Architects.

PALLADIAN COLUMN
The columns were doric in style and reflect beautifully in the sparkling blue waters of the adjacent swimming pool.

THE LOUNGE
The theme of the doric columns is carried over into a pergola that runs across the front facade of the home. Shutters add texture.

HOUSE NORMANDY
The normandy farmhouse was designed by Beverley Hui architects for a wine farm near to Franschhoek. The plan is in u-shaped design.
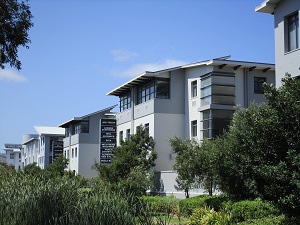
See more architects in Stellenbosch
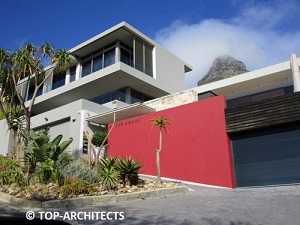
See more contemporary architecture.
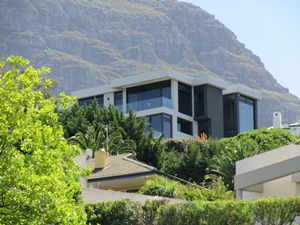
View more upmarket architects

View other residential architects somerset west
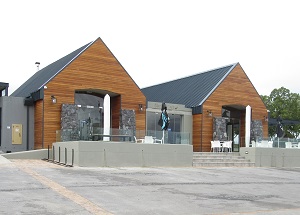
View more vernacular architects

POLO HOUSE
This house was designed to overlook breathtaking views over a real polo field in the nearby town of Paarl. This award winner was designed by Beverley Hui architects.
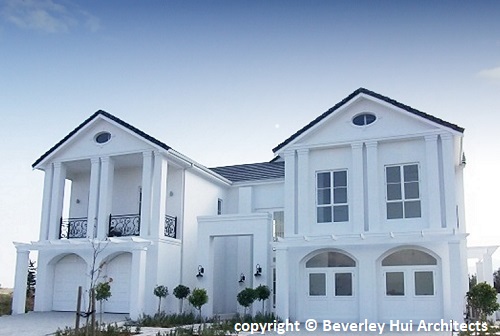
PALLADIAN SOUTH ELEVATION
This is the Southern facade of the Palladian house described above that was designed by architect Beverley Hui
or if you wish to see a similar style executed by other architects then go to this highlighted link to view more -
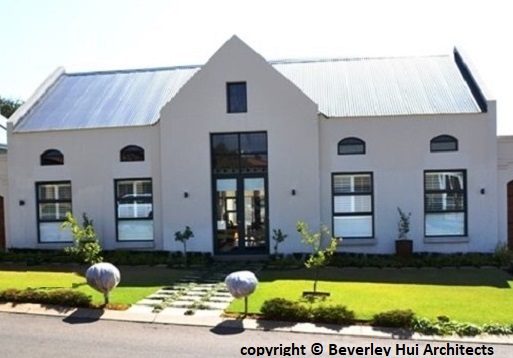
REDITUS FARMHOUSE
This stunning contemporary home contrast with the rustic country surroundings. It enjoys stunning views of Simonsberg and Table mountain, and was also designed by Beverley Hui.





